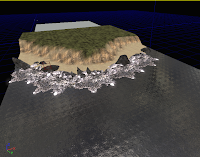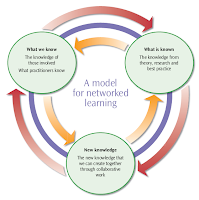From the six topics for this week’s task, I chose to do “Shared Repositories”. There is a multitude of instruments that can be found on the internet that can be classified as a shared repository. A shared repository is archive for storing files that can be accessed by a public and private audience. They are powerful tools in terms of collaboration but having such power requires a high level of responsibility. Examples of shared repositories include video-file sharing websites, image hosting websites and file sharing websites.
A video-file sharing website allows users to upload video files to the website for others to view, download, rate and even comment on. Some of the most popular video-file sharing websites on the internet today include youtube, metacafe and Google video.


These websites have a mass target market as the public are able to upload a range of videos. This type of shared repository is advantageous for numerous commercial, marketing and social reasons. Companies can advertise their products online to a global market more effectively as such websites give very high exposure to the public. These shared repositories are open to the public giving equal opportunity for anyone to upload whatever video content they choose. However, there are definite limitations and ethics associated with uploading certain video content. By law, video content that is identified as inappropriate, offensive, in breach of copyright laws and patents cannot be uploaded. This is testimony to my aforementioned statement that having such power and flexibility requires great responsibility. In terms of collaboration, communication between people living in different countries who are working on a specific project is made so much easier. Video tutorials and lectures can be posted for another person or party to view, thus, the transfer of information becomes more efficient and clearer compared to a more text-based tutorial sent via an e-mail.
An image-file sharing website allows users to upload and save image files to a secured album or folder. Examples of this type of shared repository include, imageshack and photobucket and flickr.


These types of sites are definitely beneficial for collaborative reasons because they allow the public to store and save images to an archive for a public and/or private audience to view. Users can create albums and slideshows of images as well as create groups with other users and share photos pertaining to a particular subject. The sites can also be used as a host for displaying images. For example, in this blog, when you want to display an image in your post, it asks you to either upload a picture from your hard drive to display an image or enter a website URL hosting the image, hence, the image is sourced from the shared repository. Additionally, photographs of a site, scanned information from books/journals and conceptual drawings can be uploaded to such websites for others to access with ease. Similarly to video-sharing websites, there are terms and conditions users must abide by in terms of the content users upload. Users have a more interactive experience with video-file sharing websites compared to image-file sharing because users can comment on, rate and control the play of the video as compared to a still image.
File sharing websites allow users to upload any type of file to an archive for others to download. Such popular websites include rapidshare and megaupload.


According to your subscription, the size of the file you upload becomes limited as well as the amount of download you are allowed from that particular site in one day or session. Identifying and regulating the content being uploaded and downloaded is considerably harder compared to a video and image file sharing website where the content is easily visible. Files uploaded to these sites are simply given a filename. If users wish to download an uploaded file on the archive, the user requires a unique URL address which allows the user to directly download that file to their hard drive. Storage of files on the archive can only be identified by their filename making it difficult to identify the true content of the file whether it be legal, illegal or contain viruses or spyware. For example, a user could upload a file named “Sydney Opera House Video Tour” when in fact it is really a video file of an unreleased American hip hop dancing movie. The user has obviously downloaded the wrong content and such sites allow users to report inappropriate and illegal content resulting in the file being removed from the archive. These sites may be beneficial to the collaborative process because they allow the upload and download of very large files. For example, the UT3 video tutorials would be too large and time consuming to individually upload to a video-file sharing website for others to view compared to simply saving all video tutorials to one zip file and uploading it to a file-sharing website where it can be easily downloaded.
Additionally, sites like filefront and fileplanet are more specified in the type of files they archive.


These sites are targeted at an online gaming audience who require certain files to enhance or update their games. Gamers have already installed a game on their computer but having access to these file sharing sites will help to prolong, enhance and update the experience of gaming.
Google 3D Warehouse and Turbosquid store files specifically for use in 3D models which help users to create and support their own 3d models. Similarly, architects, game designers and students have access to various 3d modeling programs such as 3ds Max and Maya but having online file-sharing websites to complement and augment these programs amplifies the quality of the programs and the 3D model/project produced.
Each type of shared repository has its advantages and disadvantages. Video-file sharing websites are the most effective when a user wishes to instill a stronger visual impact and communicate greater detail and information through a more interactive medium. Rather than reading a story book or information about a building project, watching the video delivers a stronger sense of the idea and atmosphere and ultimately, enhances the level of information being transferred or collaborated. Image-file sharing websites also have the same impact but with less interactivity. A large number of images can complement each other and provide clarity to a project but watching a 3D model walkthrough takes it to the next level. Additionally, if a group has a multitude of file types such as video/audio/image/text/3D models/CAD drawings that they wish to safely store or send all at once, using a file sharing website like megaupload or rapidshare would be most efficient. This is because storing all these files on separate file sharing websites makes the retrieval of information more time consuming. As aforementioned, there are terms and conditions and/or limitations to what can be uploaded or shared. Those who abuse these rules and regulations expose the disadvantages of having such websites. Therefore, there are distinct advantages and disadvantages to having shared repositories. In terms of collaboration, they are vital instruments in the transmission of information efficiently and effectively.
Quotes:
"Remember, with great power. comes great responsibility."
Said by Uncle Ben in Spiderman the movie.
"A longstanding economic question is the appropriate level of protection for intellectual property. The Internet has drastically lowered the cost of copying information goods and provides a natural crucible to assess the implications of reduced protection."
By Felix Oberholzer and/or Koleman Strumpf. The Effect of File Sharing on Record Sales An Empirical Analysis*. March 2004 URL: "http://www.unc.edu/~cigar/papers/FileSharing_March2004.pdf"
References:
http://www.lightreading.com/document.asp?doc_id=100934&page_number=1&table_number=1 Accessed: March 30, 2008
http://en.wikipedia.org/wiki/Image_hosting_service Accessed: March 30, 2008
http://rapidshare.com/faq.html Accessed: March 30, 2008
http://www.flickr.com/tour/share/ Accessed: March 30, 2008
Images taken from youtube, flickr, rapidshare and fileplanet.
 However, it is also through this disagreement that we achieve productivity. Within collaboration, the clash of opposing motives or interests highlights the need for improvement within the group. Discovering a common ground is critical to achieving this improvement and productivity. This common ground will ultimately enhance the methodology and relationship between individuals and/or group. This common ground must treat all in collaboration with equality and fairness. Having a degree of professionalism towards ones work will greatly help to lower the risk of conflict as well as resolve conflicts faster. As seen in the diagram below, the pyramid represents an iceberg, showing elements that do not appear on the surface and fuel the chances of conflict.
However, it is also through this disagreement that we achieve productivity. Within collaboration, the clash of opposing motives or interests highlights the need for improvement within the group. Discovering a common ground is critical to achieving this improvement and productivity. This common ground will ultimately enhance the methodology and relationship between individuals and/or group. This common ground must treat all in collaboration with equality and fairness. Having a degree of professionalism towards ones work will greatly help to lower the risk of conflict as well as resolve conflicts faster. As seen in the diagram below, the pyramid represents an iceberg, showing elements that do not appear on the surface and fuel the chances of conflict.










